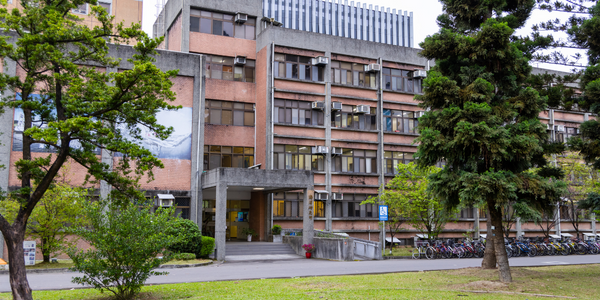Technology Category
- Application Infrastructure & Middleware - Data Exchange & Integration
- Cybersecurity & Privacy - Security Compliance
Applicable Industries
- Buildings
- Retail
Applicable Functions
- Product Research & Development
- Quality Assurance
Use Cases
- Construction Management
- Construction Site Monitoring
Services
- System Integration
- Testing & Certification
About The Customer
HCF and Associates is a boutique architectural consultancy based in Singapore. The firm leverages the efficiency of a specialized team of Architects, Designers, and Technologists. They have extensive experience in conceptual and environmental master planning, having received numerous large-scale commissions from the government. They have also achieved active success and participation in architectural design competitions and have developed a high discernment in aesthetics and high architectural skill. The firm has many years of practice and compliance experience, with familiarity with local authorities and extensive work experience on a range of complex projects. They have also honed the ability to put together a highly effective design team involving all disciplines through many years of practice experience ranging from interior turnkey projects to multi-million dollar large-scale design and build commissions.
The Challenge
HCF and Associates, a boutique architectural consultancy based in Singapore, faced a challenge with their residential project, House 15. The project was located in an exclusive gated community, with the building lot facing the sea and measuring 700 square meters. The site, while valuable, was relatively small and had restrictive set-backs and height limitations. The design of House 15 was geometrically derived, featuring three distinct blocks situated around a central atrium. The division of the floor plan was conventional with public spaces on the first floor, and more private spaces in the basement and on the second floor. The challenge was to implement a Building Information Modeling (BIM)-integrated design process that would minimize time and resource consumption, and positively impact the thought process and productive mindset of the architects.
The Solution
HCF and Associates chose House 15 as the pilot project to fully implement the BIM-embedded design process. The scale of the project made it possible to capture every aspect of the project in BIM. The expected timeline of the project allowed for exploration, review, adjustment, and possible correction of the BIM design process. The design development of the project allowed for the BIM model to become progressively more complex, by adding more details, data, and information as the project developed. The team of designers in charge of the project rose to the challenge of exploring, researching, and coming up with the best possible practice while keeping up with the project’s timeline and requirements. The workflow circled between decision, implementation, and review. The BIM model was organized to be as versatile as possible, facilitating the extraction of model representations and data. The model was built as it would be in real life, highlighting possible issues and clashes at a very early stage, allowing them to be resolved long before they could affect the construction.
Operational Impact
Quantitative Benefit

Case Study missing?
Start adding your own!
Register with your work email and create a new case study profile for your business.
Related Case Studies.

Case Study
Energy Saving & Power Monitoring System
Recently a university in Taiwan was experiencing dramatic power usage increases due to its growing number of campus buildings and students. Aiming to analyze their power consumption and increase their power efficiency across 52 buildings, the university wanted to build a power management system utilizing web-based hardware and software. With these goals in mind, they contacted Advantech to help them develop their system and provide them with the means to save energy in the years to come.

Case Study
Intelligent Building Automation System and Energy Saving Solution
One of the most difficult problems facing the world is conserving energy in buildings. However, it is not easy to have a cost-effective solution to reduce energy usage in a building. One solution for saving energy is to implement an intelligent building automation system (BAS) which can be controlled according to its schedule. In Indonesia a large university with a five floor building and 22 classrooms wanted to save the amount of energy being used.

Case Study
Improving Production Line Efficiency with Ethernet Micro RTU Controller
Moxa was asked to provide a connectivity solution for one of the world's leading cosmetics companies. This multinational corporation, with retail presence in 130 countries, 23 global braches, and over 66,000 employees, sought to improve the efficiency of their production process by migrating from manual monitoring to an automatic productivity monitoring system. The production line was being monitored by ABB Real-TPI, a factory information system that offers data collection and analysis to improve plant efficiency. Due to software limitations, the customer needed an OPC server and a corresponding I/O solution to collect data from additional sensor devices for the Real-TPI system. The goal is to enable the factory information system to more thoroughly collect data from every corner of the production line. This will improve its ability to measure Overall Equipment Effectiveness (OEE) and translate into increased production efficiencies. System Requirements • Instant status updates while still consuming minimal bandwidth to relieve strain on limited factory networks • Interoperable with ABB Real-TPI • Small form factor appropriate for deployment where space is scarce • Remote software management and configuration to simplify operations

Case Study
Powering Smart Home Automation solutions with IoT for Energy conservation
Many industry leaders that offer Smart Energy Management products & solutions face challenges including:How to build a scalable platform that can automatically scale-up to on-board ‘n’ number of Smart home devicesData security, solution availability, and reliability are the other critical factors to deal withHow to create a robust common IoT platform that handles any kind of smart devicesHow to enable data management capabilities that would help in intelligent decision-making









