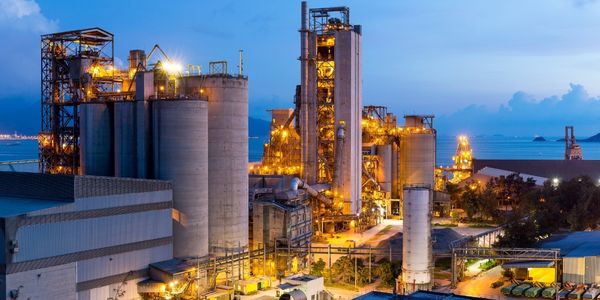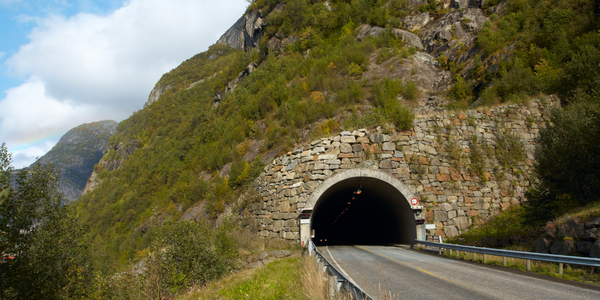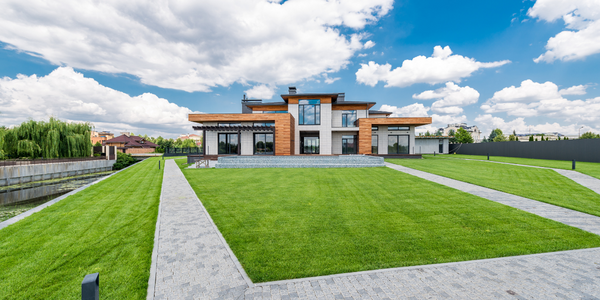Technology Category
- Robots - Collaborative Robots
- Sensors - Utility Meters
Applicable Industries
- Cement
- Construction & Infrastructure
Applicable Functions
- Maintenance
- Product Research & Development
Use Cases
- Intelligent Urban Water Supply Management
- Water Utility Management
Services
- System Integration
- Testing & Certification
About The Customer
The customer in this case study is the Liaoning Water Conservancy and Hydropower Survey and Design Research Institute. They were responsible for the design of the Chaoyang underground pumping station project, which aimed to improve water supply to 1.5 million residents in China’s Liaoning province. The project involved numerous aboveground and underground structures, including a power plant buried 75 meters underground, a water supply tunnel, a substation, nine pumps, and aboveground management infrastructure. The institute faced technical, engineering, and coordination challenges managing 13 different disciplines amid a tight timeline. The project area was narrow and presented complicated geological conditions, compounded by the underground plant requiring connection to the power distribution room in the aboveground management zone.
The Challenge
The Chaoyang underground pumping station project was designed to pressurize and transfer water to purification plants, improving water supply to 1.5 million residents in China’s Liaoning province. The water would then be distributed throughout the region at a maximum capacity of 440,800 tons per day to help alleviate the water shortage for industrial and agricultural production, the ecological environment, and domestic use. The project, worth CNY 82 million, was expected to promote sustainable economic, social, and environmental development. Liaoning Water Conservancy and Hydropower Survey and Design Research Institute served as the design unit for the project, which featured numerous aboveground and underground structures, including a power plant buried 75 meters underground, a water supply tunnel, a substation, nine pumps, and aboveground management infrastructure. They faced technical, engineering, and coordination challenges managing 13 different disciplines amid a tight timeline. The project area was narrow and presented complicated geological conditions, compounded by the underground plant requiring connection to the power distribution room in the aboveground management zone.
The Solution
The institute selected ProjectWise® and MicroStation® to develop a collaborative design management system, and leveraging Bentley’s 3D BIM and reality modeling applications, facilitated coordinated design and information sharing among the 13 disciplines. Working in this connected data environment provided a unified engineering approach, enabling multidiscipline data management and design, streamlining workflows on the short design cycle. Using drones and ContextCapture, they collected data and images to generate a reality model of the 1.2 square-kilometer project area, and with OpenRoads applications, developed a 3D geological model for the deeply buried underground plant. To address the complicated layout, avoid collisions between the cavern structures, and optimize configuration of mechanical and electrical equipment in the limited space, the institute relied on the clash detection features in OpenBuildings® Designer and Navigator. Through the innovative application of LumenRT, they vividly visualized the entire facility design to identify errors and design deficiencies, improving overall design quality.
Operational Impact
Quantitative Benefit

Case Study missing?
Start adding your own!
Register with your work email and create a new case study profile for your business.
Related Case Studies.

Case Study
System 800xA at Indian Cement Plants
Chettinad Cement recognized that further efficiencies could be achieved in its cement manufacturing process. It looked to investing in comprehensive operational and control technologies to manage and derive productivity and energy efficiency gains from the assets on Line 2, their second plant in India.

Case Study
IoT System for Tunnel Construction
The Zenitaka Corporation ('Zenitaka') has two major business areas: its architectural business focuses on structures such as government buildings, office buildings, and commercial facilities, while its civil engineering business is targeted at structures such as tunnels, bridges and dams. Within these areas, there presented two issues that have always persisted in regard to the construction of mountain tunnels. These issues are 'improving safety" and "reducing energy consumption". Mountain tunnels construction requires a massive amount of electricity. This is because there are many kinds of electrical equipment being used day and night, including construction machinery, construction lighting, and ventilating fan. Despite this, the amount of power consumption is generally not tightly managed. In many cases, the exact amount of power consumption is only ascertained when the bill from the power company becomes available. Sometimes, corporations install demand-monitoring equipment to help curb the maximum power demanded. However, even in these cases, the devices only allow the total volume of power consumption to be ascertained, or they may issue warnings to prevent the contracted volume of power from being exceeded. In order to tackle the issue of reducing power consumption, it was first necessary to obtain an accurate breakdown of how much power was being used in each particular area. In other words, we needed to be able to visualize the amount of power being consumed. Safety, was also not being managed very rigorously. Even now, tunnel construction sites often use a 'name label' system for managing entry into the work site. Specifically, red labels with white reverse sides that bear the workers' names on both sides are displayed at the tunnel work site entrance. The workers themselves then flip the name label to the appropriate side when entering or exiting from the work site to indicate whether or not they are working inside the tunnel at any given time. If a worker forgets to flip his or her name label when entering or exiting from the tunnel, management cannot be performed effectively. In order to tackle the challenges mentioned above, Zenitaka decided to build a system that could improve the safety of tunnel construction as well as reduce the amount of power consumed. In other words, this new system would facilitate a clear picture of which workers were working in each location at the mountain tunnel construction site, as well as which processes were being carried out at those respective locations at any given time. The system would maintain the safety of all workers while also carefully controlling the electrical equipment to reduce unnecessary power consumption. Having decided on the concept, our next concern was whether there existed any kind of robust hardware that would not break down at the construction work site, that could move freely in response to changes in the working environment, and that could accurately detect workers and vehicles using radio frequency identification (RFID). Given that this system would involve many components that were new to Zenitaka, we decided to enlist the cooperation of E.I.Sol Co., Ltd. ('E.I.Sol') as our joint development partner, as they had provided us with a highly practical proposal.

Case Study
Splunk Partnership Ties Together Big Data & IoT Services
Splunk was faced with the need to meet emerging customer demands for interfacing IoT projects to its suite of services. The company required an IoT partner that would be able to easily and quickly integrate with its Splunk Enterprise platform, rather than allocating development resources and time to building out an IoT interface and application platform.

Case Study
Bridge monitoring in Hamburg Port
Kattwyk Bridge is used for both rail and road transport, and it has played an important role in the Port of Hamburg since 1973. However, the increasing pressure from traffic requires a monitoring solution. The goal of the project is to assess in real-time the bridge's status and dynamic responses to traffic and lift processes.

Case Study
Bellas Landscaping
Leading landscaping firm serving central Illinois streamlines operations with Samsara’s real-time fleet tracking solution: • 30+ vehicle fleet includes International Terrastar dump trucks and flatbeds, medium- and light-duty pickups from Ford and Chevrolet. Winter fleet includes of snow plows and salters.








