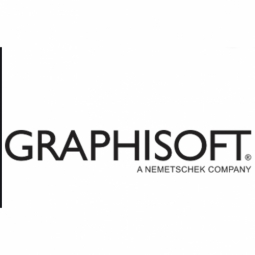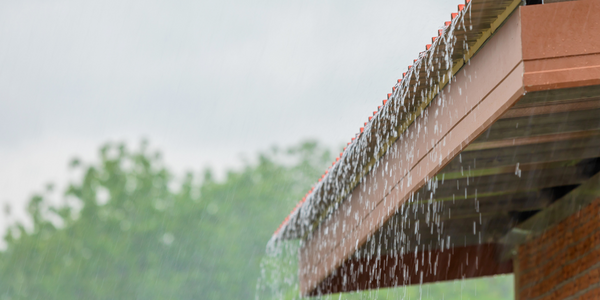Technology Category
- Sensors - GPS
Applicable Industries
- Buildings
- Cement
Applicable Functions
- Product Research & Development
Use Cases
- Building Automation & Control
- Smart Campus
About The Customer
The customer in this case is the Erasmus University Rotterdam. The university is a highly respected educational institution in the Netherlands, known for its programs in business, law, economics, and social sciences. The university was seeking a new student center that would serve as a central meeting point on the campus, where research could meet business and science could meet culture. The university wanted a building that was sustainable, usable, transparent, and intimate. The building needed to be flexible in use, able to accommodate a variety of activities and events, and energy-efficient.
The Challenge
The Erasmus University Rotterdam Student Center, designed by Powerhouse Company and De Zwarte Hond, was envisioned to be a vibrant meeting point on the campus where research meets business and science meets culture. The main objectives for the design of the Student Center were sustainability, usability, transparency, and intimacy. The challenge was to create a building that could adapt to the changing needs of the students and the environment. The building needed to be flexible in use, energy-efficient, and able to moderate the amount of natural light and heat according to the sun’s position. The design also needed to accommodate 'dark space' programs that require an absence of daylight, without compromising the transparency of the building.
The Solution
The solution was a building design that incorporated various technical measures to lower the energy impact. The building was designed with a compact volume and the mass positioned in the center core. The program was carefully oriented toward the sun, combined with a dynamic façade, solar panels on the roof, natural ventilation, and flexible zoning. This transformed the transparent building into a low consumption landmark. The building's transparency was preserved by positioning all 'dark space' programs in the core of the building. This 'logistical core' efficiently served the publicly accessible spaces distributed around it. A multipurpose auditorium was placed on top of this logistical core, offering room for lectures, performances, and debates. The curved lines of the louvers that sweep across the four façades were based on the path of the sun and moderated the amount of natural light and heat according to the sun’s position.
Operational Impact
Quantitative Benefit

Case Study missing?
Start adding your own!
Register with your work email and create a new case study profile for your business.
Related Case Studies.

Case Study
System 800xA at Indian Cement Plants
Chettinad Cement recognized that further efficiencies could be achieved in its cement manufacturing process. It looked to investing in comprehensive operational and control technologies to manage and derive productivity and energy efficiency gains from the assets on Line 2, their second plant in India.
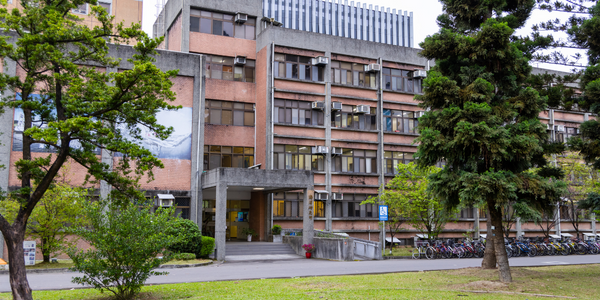
Case Study
Energy Saving & Power Monitoring System
Recently a university in Taiwan was experiencing dramatic power usage increases due to its growing number of campus buildings and students. Aiming to analyze their power consumption and increase their power efficiency across 52 buildings, the university wanted to build a power management system utilizing web-based hardware and software. With these goals in mind, they contacted Advantech to help them develop their system and provide them with the means to save energy in the years to come.
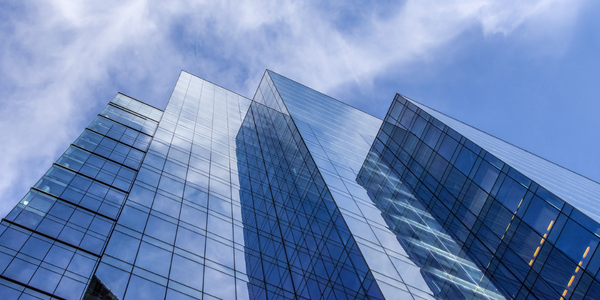
Case Study
Intelligent Building Automation System and Energy Saving Solution
One of the most difficult problems facing the world is conserving energy in buildings. However, it is not easy to have a cost-effective solution to reduce energy usage in a building. One solution for saving energy is to implement an intelligent building automation system (BAS) which can be controlled according to its schedule. In Indonesia a large university with a five floor building and 22 classrooms wanted to save the amount of energy being used.
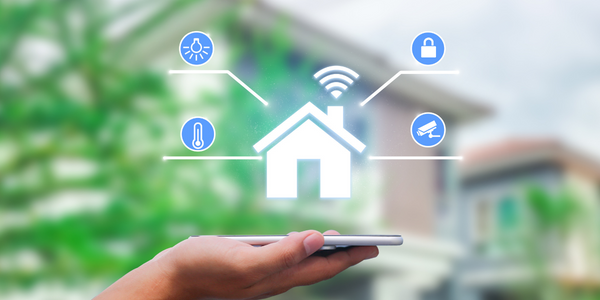
Case Study
Powering Smart Home Automation solutions with IoT for Energy conservation
Many industry leaders that offer Smart Energy Management products & solutions face challenges including:How to build a scalable platform that can automatically scale-up to on-board ‘n’ number of Smart home devicesData security, solution availability, and reliability are the other critical factors to deal withHow to create a robust common IoT platform that handles any kind of smart devicesHow to enable data management capabilities that would help in intelligent decision-making

Case Study
Protecting a Stadium from Hazardous Materials Using IoT2cell's Mobility Platform
There was a need for higher security at the AT&T Stadium during the NFL draft. There was a need to ensure that nuclear radiation material was not smuggled inside the stadium. Hazmat materials could often be missed in a standard checkpoint when gaining entry into a stadium.




