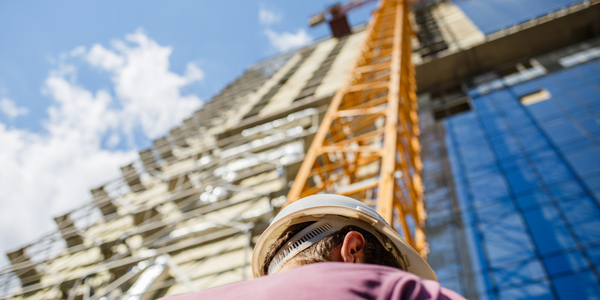Technology Category
- Application Infrastructure & Middleware - Data Visualization
- Networks & Connectivity - Routers & Bridges
Applicable Industries
- Cement
- Construction & Infrastructure
Applicable Functions
- Product Research & Development
- Quality Assurance
Use Cases
- Construction Management
- Construction Site Monitoring
Services
- Testing & Certification
About The Customer
PT. Wijaya Karya (WIKA) is an Indonesia-based company that provides construction, mechanical, and electrical services to the civil construction industry. They were contracted to design the Design and Build Harbour Road 2 Project in North Jakarta, Indonesia, a large and complex development that includes the longest double-decker bridge in the world. The project was crucial to improve transportation and the economy in North Jakarta, and was expected to accommodate 63,500 vehicles per day, cutting travel time between Ancol and Pluit in half. WIKA faced several challenges, including a strict deadline, government mandates to protect the ecosystem and existing infrastructure, and the inadequacy of traditional 2D design methods for such a large and complex project.
The Challenge
PT. Wijaya Karya (WIKA), an Indonesia-based construction company, was tasked with designing the Design and Build Harbour Road 2 Project in North Jakarta, Indonesia. The project, budgeted at USD 530 million, involved the construction of an 8.95-kilometer toll road, including a 3.95-kilometer double-decker bridge along the Ancol River, the longest of its kind in the world. The project was crucial to improve transportation and the economy in North Jakarta, and was expected to accommodate 63,500 vehicles per day, cutting travel time between Ancol and Pluit in half. However, WIKA faced several challenges. Traditional 2D design methods were inadequate for such a large and complex project. The project also had to be completed before the start of the FIFA 2021 U-20 World Cup, held at the nearby Jakarta International Stadium. Furthermore, the Indonesian government mandated that the project should avoid placing piers in the water to protect the ecosystem and existing river traffic, and also avoid underground gas pipelines, water pipes, fiber optic cables, and buildings.
The Solution
To overcome these challenges, WIKA transitioned from traditional 2D design methods to a 3D BIM (Building Information Modeling) methodology. They began with image capture via unmanned aerial vehicles, using generalized predictive control to produce a reality mesh within ContextCapture. This allowed them to photograph and process 166 hectares of land in just 15 days, six times faster than traditional surveying methods. OpenRoads and OpenBridge were used to review the alignment of the main road, ramps, and approaching structures, and to iterate pier positions and heights based on real-world conditions. This helped avoid placing piers in the river and reduced the risk of flooding. RM Bridge, LEAP Bridge, and ProStructures were used for various aspects of bridge modeling, design analysis, and testing work method variations. PLAXIS was deployed for soil stability and retaining wall analyses, and LumenRT was used to produce a digital representation of the project. Finally, Navigator and SYNCHRO were used for project management, including work scheduling, cost estimation, supply chain management, and progress analysis.
Operational Impact
Quantitative Benefit

Case Study missing?
Start adding your own!
Register with your work email and create a new case study profile for your business.
Related Case Studies.
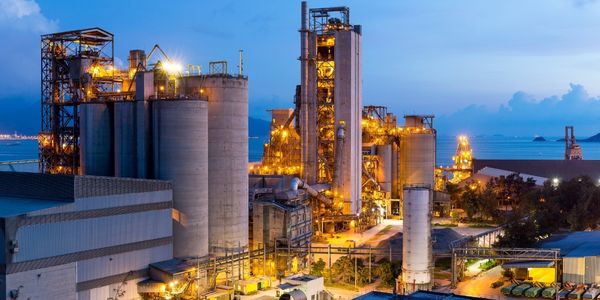
Case Study
System 800xA at Indian Cement Plants
Chettinad Cement recognized that further efficiencies could be achieved in its cement manufacturing process. It looked to investing in comprehensive operational and control technologies to manage and derive productivity and energy efficiency gains from the assets on Line 2, their second plant in India.
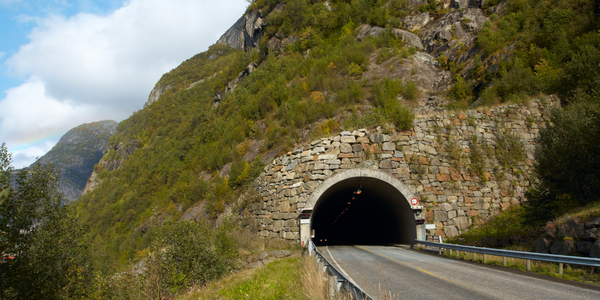
Case Study
IoT System for Tunnel Construction
The Zenitaka Corporation ('Zenitaka') has two major business areas: its architectural business focuses on structures such as government buildings, office buildings, and commercial facilities, while its civil engineering business is targeted at structures such as tunnels, bridges and dams. Within these areas, there presented two issues that have always persisted in regard to the construction of mountain tunnels. These issues are 'improving safety" and "reducing energy consumption". Mountain tunnels construction requires a massive amount of electricity. This is because there are many kinds of electrical equipment being used day and night, including construction machinery, construction lighting, and ventilating fan. Despite this, the amount of power consumption is generally not tightly managed. In many cases, the exact amount of power consumption is only ascertained when the bill from the power company becomes available. Sometimes, corporations install demand-monitoring equipment to help curb the maximum power demanded. However, even in these cases, the devices only allow the total volume of power consumption to be ascertained, or they may issue warnings to prevent the contracted volume of power from being exceeded. In order to tackle the issue of reducing power consumption, it was first necessary to obtain an accurate breakdown of how much power was being used in each particular area. In other words, we needed to be able to visualize the amount of power being consumed. Safety, was also not being managed very rigorously. Even now, tunnel construction sites often use a 'name label' system for managing entry into the work site. Specifically, red labels with white reverse sides that bear the workers' names on both sides are displayed at the tunnel work site entrance. The workers themselves then flip the name label to the appropriate side when entering or exiting from the work site to indicate whether or not they are working inside the tunnel at any given time. If a worker forgets to flip his or her name label when entering or exiting from the tunnel, management cannot be performed effectively. In order to tackle the challenges mentioned above, Zenitaka decided to build a system that could improve the safety of tunnel construction as well as reduce the amount of power consumed. In other words, this new system would facilitate a clear picture of which workers were working in each location at the mountain tunnel construction site, as well as which processes were being carried out at those respective locations at any given time. The system would maintain the safety of all workers while also carefully controlling the electrical equipment to reduce unnecessary power consumption. Having decided on the concept, our next concern was whether there existed any kind of robust hardware that would not break down at the construction work site, that could move freely in response to changes in the working environment, and that could accurately detect workers and vehicles using radio frequency identification (RFID). Given that this system would involve many components that were new to Zenitaka, we decided to enlist the cooperation of E.I.Sol Co., Ltd. ('E.I.Sol') as our joint development partner, as they had provided us with a highly practical proposal.

Case Study
Splunk Partnership Ties Together Big Data & IoT Services
Splunk was faced with the need to meet emerging customer demands for interfacing IoT projects to its suite of services. The company required an IoT partner that would be able to easily and quickly integrate with its Splunk Enterprise platform, rather than allocating development resources and time to building out an IoT interface and application platform.
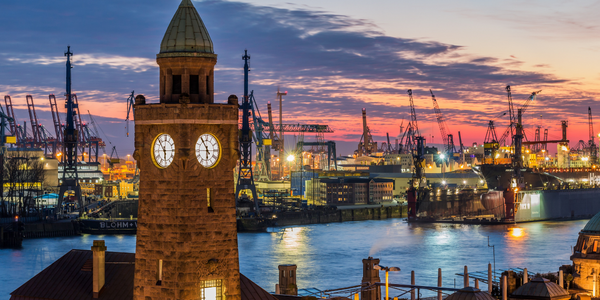
Case Study
Bridge monitoring in Hamburg Port
Kattwyk Bridge is used for both rail and road transport, and it has played an important role in the Port of Hamburg since 1973. However, the increasing pressure from traffic requires a monitoring solution. The goal of the project is to assess in real-time the bridge's status and dynamic responses to traffic and lift processes.
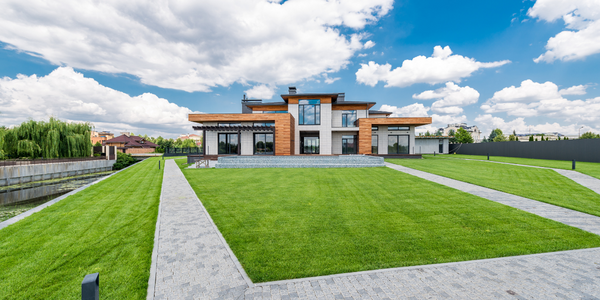
Case Study
Bellas Landscaping
Leading landscaping firm serving central Illinois streamlines operations with Samsara’s real-time fleet tracking solution: • 30+ vehicle fleet includes International Terrastar dump trucks and flatbeds, medium- and light-duty pickups from Ford and Chevrolet. Winter fleet includes of snow plows and salters.







