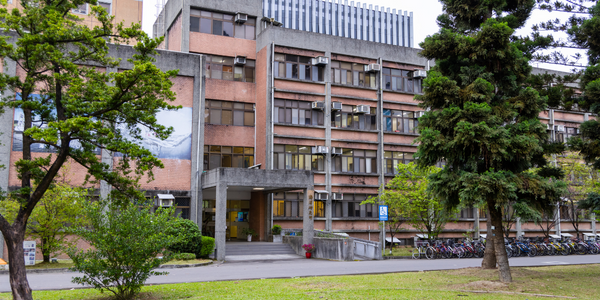Technology Category
- Sensors - Optical Sensors
Applicable Industries
- Buildings
- Education
Applicable Functions
- Product Research & Development
Use Cases
- Building Automation & Control
- Virtual Prototyping & Product Testing
Services
- System Integration
- Training
About The Customer
The Duke Ellington School of the Arts is a prestigious public school that offers gifted children of all races and backgrounds equal access to a superior education in the arts. Part of the District of Columbia school system, the school was founded in 1974 and was allocated an aging high school building. The school is known for its commitment to creating responsible global artists and was ready to modernize its facilities in 2011. The school held an international design competition to solicit concepts from leading firms worldwide, which was won by D.C. firm cox graae + spack architects.
The Challenge
The Duke Ellington School of the Arts, a renowned public school in the District of Columbia, was housed in an aging building that was originally built in the 1890s. Despite several rounds of renovation and repair, the building needed a major overhaul to meet the demands of the 21st century. The school was ready to modernize in 2011 and held an international design competition to solicit concepts from leading firms worldwide. The challenge was to create a design that would preserve the historical elements of the building while incorporating modern features. The project was not only complex but also had a tight deadline that could not be extended.
The Solution
D.C. firm cox graae + spack architects (CG+S) was awarded the project and used Archicad, a Building Information Modeling (BIM) software, to design a solution that balanced the historic and modern elements of the building. The firm used Archicad to test hundreds of ideas within its detailed BIM model, which allowed them to incorporate a wealth of environmental features that work to inform and inspire students on a daily basis. The firm also used Archicad’s native visualization tools to rapidly generate 3D briefings, studies, and interactive BIMx tours accessible from any device. This approach not only provided detailed, accurate guidance to each partner but also ensured perfect alignment throughout construction. The project embraced Archicad’s 3D documentation capabilities, which became essential to the project's success.
Operational Impact
Quantitative Benefit

Case Study missing?
Start adding your own!
Register with your work email and create a new case study profile for your business.
Related Case Studies.

Case Study
Energy Saving & Power Monitoring System
Recently a university in Taiwan was experiencing dramatic power usage increases due to its growing number of campus buildings and students. Aiming to analyze their power consumption and increase their power efficiency across 52 buildings, the university wanted to build a power management system utilizing web-based hardware and software. With these goals in mind, they contacted Advantech to help them develop their system and provide them with the means to save energy in the years to come.

Case Study
Intelligent Building Automation System and Energy Saving Solution
One of the most difficult problems facing the world is conserving energy in buildings. However, it is not easy to have a cost-effective solution to reduce energy usage in a building. One solution for saving energy is to implement an intelligent building automation system (BAS) which can be controlled according to its schedule. In Indonesia a large university with a five floor building and 22 classrooms wanted to save the amount of energy being used.

Case Study
Powering Smart Home Automation solutions with IoT for Energy conservation
Many industry leaders that offer Smart Energy Management products & solutions face challenges including:How to build a scalable platform that can automatically scale-up to on-board ‘n’ number of Smart home devicesData security, solution availability, and reliability are the other critical factors to deal withHow to create a robust common IoT platform that handles any kind of smart devicesHow to enable data management capabilities that would help in intelligent decision-making

Case Study
Protecting a Stadium from Hazardous Materials Using IoT2cell's Mobility Platform
There was a need for higher security at the AT&T Stadium during the NFL draft. There was a need to ensure that nuclear radiation material was not smuggled inside the stadium. Hazmat materials could often be missed in a standard checkpoint when gaining entry into a stadium.

Case Study
Commercial Building Automation Boosts Energy Efficiency
One of the challenges to building automation is the multitude of non-interoperable communications protocols that have evolved over the years. Buildings have several islands of automation. Bridging the islands of different automation without losing the considerable investment in each specialized control network is the main focus in this solution.








