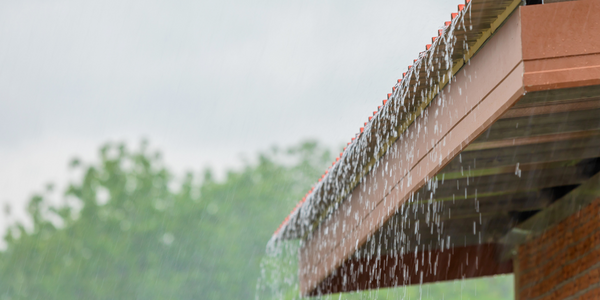Technology Category
- Platform as a Service (PaaS) - Application Development Platforms
Applicable Industries
- Buildings
- Education
Applicable Functions
- Product Research & Development
- Quality Assurance
Use Cases
- Building Automation & Control
- Smart Campus
Services
- Testing & Certification
About The Customer
Akbank is one of the largest banks in Turkey, with a campus located on the eastern periphery of Istanbul. The campus houses the Akbank Academy Recreation Center (AARC), which is designed to improve the quality of life for the bank's employees. The AARC is a mixed activity program that includes sports, culture, recreational facilities, and a mini market. The center is an integral part of the campus's green areas, with most of its activities concealed underground. The park includes outdoor sports venues, hobby gardens, and an outdoor amphitheater, while the indoor areas include a conference center, lecture halls, bazaar, fitness center, cafeteria, social recreation areas, and an underground garage.
The Challenge
The Akbank Academy Recreation Center (AARC), located on the Akbank Şekerpınar Campus on the outskirts of Istanbul, was faced with the challenge of revitalizing the existing bank headquarters. The goal was to create a mixed activity program that would make office work more attractive for the campus's 2,800 employees and improve their quality of life. The program was to include a variety of activities such as sports, culture, recreational facilities, and a mini market, which were otherwise difficult to accommodate in the immediate environment. The project was prestigious for Akbank, but it was also fraught with challenges. The design phase was under a tight schedule, and the architects had to deal with constant revisions, negotiations with numerous decision-makers, and obtaining permissions from local authorities. These issues persisted even during the construction phase.
The Solution
TeCe Architects, using Archicad, were able to overcome most of these challenges. They used Teamwork and worked on a single file, which minimized clashes and facilitated collaboration among the engineers and consultants. The client also required updated visuals on a regular basis. The architects tackled this by linking the Archicad file with Teamviewer, enabling them to make quick presentations to the client. The new building complex was designed to be an integral part of the campus's green areas, rather than a conventional block addition. Most of the activities were concealed underground, expanding the usability of green spaces. The park, with an open green area of over 17,000 m2, includes outdoor sports venues, hobby gardens, and an outdoor amphitheater. The indoor areas include a conference center, lecture halls, bazaar, fitness center, cafeteria, social recreation areas, and an underground garage for 350 cars.
Operational Impact
Quantitative Benefit

Case Study missing?
Start adding your own!
Register with your work email and create a new case study profile for your business.
Related Case Studies.
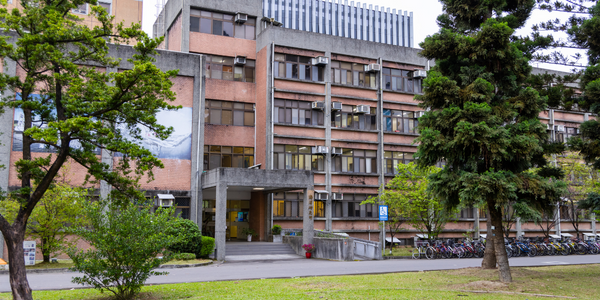
Case Study
Energy Saving & Power Monitoring System
Recently a university in Taiwan was experiencing dramatic power usage increases due to its growing number of campus buildings and students. Aiming to analyze their power consumption and increase their power efficiency across 52 buildings, the university wanted to build a power management system utilizing web-based hardware and software. With these goals in mind, they contacted Advantech to help them develop their system and provide them with the means to save energy in the years to come.
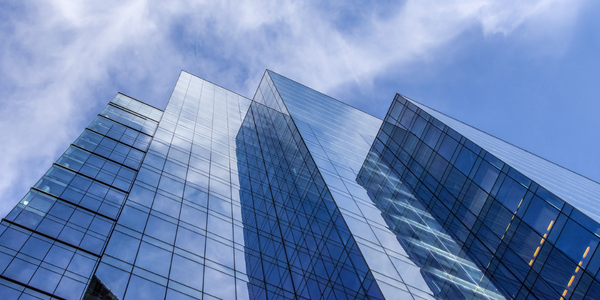
Case Study
Intelligent Building Automation System and Energy Saving Solution
One of the most difficult problems facing the world is conserving energy in buildings. However, it is not easy to have a cost-effective solution to reduce energy usage in a building. One solution for saving energy is to implement an intelligent building automation system (BAS) which can be controlled according to its schedule. In Indonesia a large university with a five floor building and 22 classrooms wanted to save the amount of energy being used.

Case Study
Powering Smart Home Automation solutions with IoT for Energy conservation
Many industry leaders that offer Smart Energy Management products & solutions face challenges including:How to build a scalable platform that can automatically scale-up to on-board ‘n’ number of Smart home devicesData security, solution availability, and reliability are the other critical factors to deal withHow to create a robust common IoT platform that handles any kind of smart devicesHow to enable data management capabilities that would help in intelligent decision-making
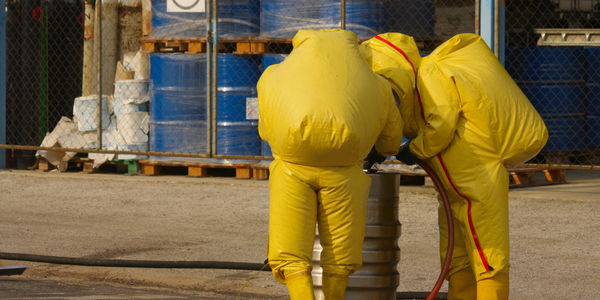
Case Study
Protecting a Stadium from Hazardous Materials Using IoT2cell's Mobility Platform
There was a need for higher security at the AT&T Stadium during the NFL draft. There was a need to ensure that nuclear radiation material was not smuggled inside the stadium. Hazmat materials could often be missed in a standard checkpoint when gaining entry into a stadium.
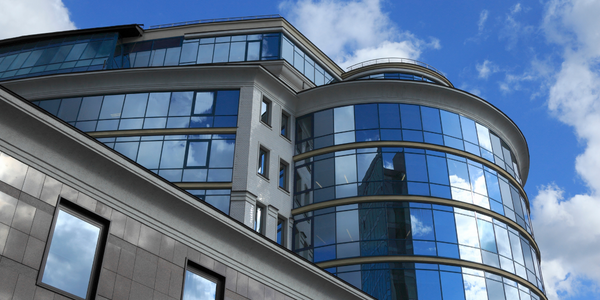
Case Study
Commercial Building Automation Boosts Energy Efficiency
One of the challenges to building automation is the multitude of non-interoperable communications protocols that have evolved over the years. Buildings have several islands of automation. Bridging the islands of different automation without losing the considerable investment in each specialized control network is the main focus in this solution.







