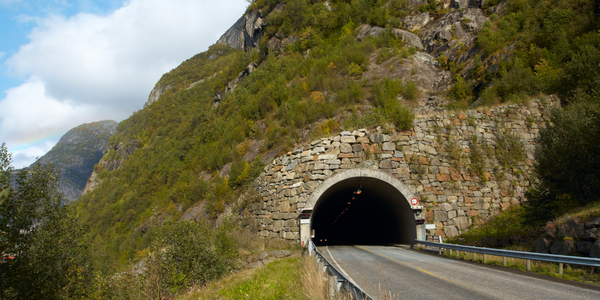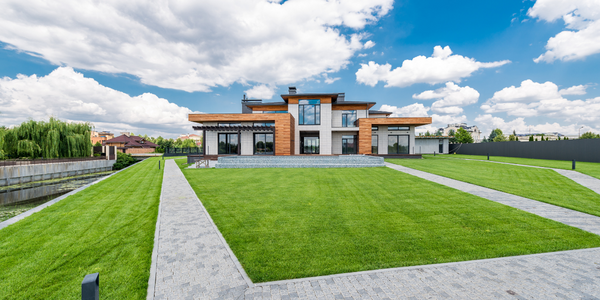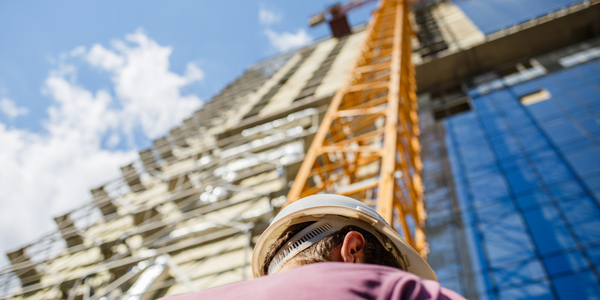Technology Category
- Application Infrastructure & Middleware - Event-Driven Application
- Sensors - Vibration Sensors
Applicable Industries
- Cement
- Construction & Infrastructure
Applicable Functions
- Product Research & Development
Use Cases
- Building Automation & Control
- Public Transportation Management
About The Customer
SAIDEL Engineering is a Romanian engineering firm that specializes in geotechnical and structural design. They have been using Bentley's PLAXIS software for almost a decade, which has helped them in delivering complex projects with high accuracy and efficiency. In this project, they were tasked with the challenge of designing a safe and cost-efficient foundation for a residential building to be constructed over the subway tunnels in West Bucharest. The project was a pioneer in the city, and it required approval from the subway operator, Metrorex. The firm's expertise in geotechnical engineering and their proficiency in using advanced software like PLAXIS played a crucial role in overcoming the challenges and delivering a successful solution.
The Challenge
In West Bucharest, Romania, a land developer initiated a EUR 2.5 million project to construct the city’s first residential building over the subway tunnels. The structure was initially planned as a 10-story building with a basement for parking. As a pioneer project located in the tunnel protection zone, it presented an irregular footprint and required approval from the subway operator, needing to demonstrate minimal displacing of the tunnels and effect on the structural forces. SAIDEL Engineering was tasked with providing structural and geotechnical design, with the goal of reducing the overall effect of the building on the tunnel lining by providing a safe and cost-efficient foundation. The project was complex, requiring SAIDEL Engineering to modify the shape of the footprint to reduce the irregularity of the building, while still complying with its functional and architectural needs, compounded by the mandate to obtain the conservative subway operator’s approval. Having previously been rejected, it subsequently lingered for two years before SAIDEL Engineering’s involvement.
The Solution
SAIDEL Engineering initially performed 2D geotechnical analysis to determine and present feasible solutions for both the excavation and foundation that complied with the displacement and structural requirements. However, they wanted to increase the safety of the conceptual foundation design through 3D geotechnical modeling and analysis. While they received approval for the excavation, SAIDEL Engineering sought to develop 3D models for improved accuracy and optimization for the geotechnical design to be approved as well. They faced numerous obstacles when modeling the piles and pier loads, as well as challenges given the size of the model, which features more than 1.1 million elements and 1.5 million nodes. They needed an advanced geotechnical engineering application to provide the subway operator with accurate, quality design and documentation, proving that the structural foundation and 10-story residential building atop of it would have minimal influence on the tunnel lining. Using PLAXIS, they performed plane strain analysis and developed 3D models for improved accuracy and optimization, comparing the 3D analysis with the original 2D models to provide further confidence in the project’s foundation.
Operational Impact
Quantitative Benefit

Case Study missing?
Start adding your own!
Register with your work email and create a new case study profile for your business.
Related Case Studies.

Case Study
System 800xA at Indian Cement Plants
Chettinad Cement recognized that further efficiencies could be achieved in its cement manufacturing process. It looked to investing in comprehensive operational and control technologies to manage and derive productivity and energy efficiency gains from the assets on Line 2, their second plant in India.

Case Study
IoT System for Tunnel Construction
The Zenitaka Corporation ('Zenitaka') has two major business areas: its architectural business focuses on structures such as government buildings, office buildings, and commercial facilities, while its civil engineering business is targeted at structures such as tunnels, bridges and dams. Within these areas, there presented two issues that have always persisted in regard to the construction of mountain tunnels. These issues are 'improving safety" and "reducing energy consumption". Mountain tunnels construction requires a massive amount of electricity. This is because there are many kinds of electrical equipment being used day and night, including construction machinery, construction lighting, and ventilating fan. Despite this, the amount of power consumption is generally not tightly managed. In many cases, the exact amount of power consumption is only ascertained when the bill from the power company becomes available. Sometimes, corporations install demand-monitoring equipment to help curb the maximum power demanded. However, even in these cases, the devices only allow the total volume of power consumption to be ascertained, or they may issue warnings to prevent the contracted volume of power from being exceeded. In order to tackle the issue of reducing power consumption, it was first necessary to obtain an accurate breakdown of how much power was being used in each particular area. In other words, we needed to be able to visualize the amount of power being consumed. Safety, was also not being managed very rigorously. Even now, tunnel construction sites often use a 'name label' system for managing entry into the work site. Specifically, red labels with white reverse sides that bear the workers' names on both sides are displayed at the tunnel work site entrance. The workers themselves then flip the name label to the appropriate side when entering or exiting from the work site to indicate whether or not they are working inside the tunnel at any given time. If a worker forgets to flip his or her name label when entering or exiting from the tunnel, management cannot be performed effectively. In order to tackle the challenges mentioned above, Zenitaka decided to build a system that could improve the safety of tunnel construction as well as reduce the amount of power consumed. In other words, this new system would facilitate a clear picture of which workers were working in each location at the mountain tunnel construction site, as well as which processes were being carried out at those respective locations at any given time. The system would maintain the safety of all workers while also carefully controlling the electrical equipment to reduce unnecessary power consumption. Having decided on the concept, our next concern was whether there existed any kind of robust hardware that would not break down at the construction work site, that could move freely in response to changes in the working environment, and that could accurately detect workers and vehicles using radio frequency identification (RFID). Given that this system would involve many components that were new to Zenitaka, we decided to enlist the cooperation of E.I.Sol Co., Ltd. ('E.I.Sol') as our joint development partner, as they had provided us with a highly practical proposal.

Case Study
Splunk Partnership Ties Together Big Data & IoT Services
Splunk was faced with the need to meet emerging customer demands for interfacing IoT projects to its suite of services. The company required an IoT partner that would be able to easily and quickly integrate with its Splunk Enterprise platform, rather than allocating development resources and time to building out an IoT interface and application platform.

Case Study
Bridge monitoring in Hamburg Port
Kattwyk Bridge is used for both rail and road transport, and it has played an important role in the Port of Hamburg since 1973. However, the increasing pressure from traffic requires a monitoring solution. The goal of the project is to assess in real-time the bridge's status and dynamic responses to traffic and lift processes.

Case Study
Bellas Landscaping
Leading landscaping firm serving central Illinois streamlines operations with Samsara’s real-time fleet tracking solution: • 30+ vehicle fleet includes International Terrastar dump trucks and flatbeds, medium- and light-duty pickups from Ford and Chevrolet. Winter fleet includes of snow plows and salters.








