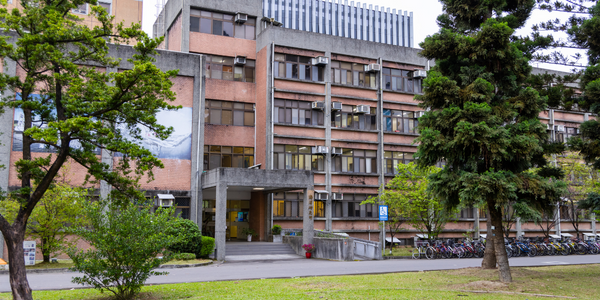Technology Category
- Analytics & Modeling - Computer Vision Software
- Application Infrastructure & Middleware - Event-Driven Application
Applicable Industries
- Buildings
- Cement
Applicable Functions
- Product Research & Development
Use Cases
- Construction Management
- Construction Site Monitoring
Services
- Training
About The Customer
The customer in this case is WSP, a global management and consultancy services company. WSP was commissioned to design and construct the Principal Tower, a 50-story, mixed-use building adjacent to London's financial district. The tower is part of the wider Principal Place development, which includes smaller mixed-use buildings and Amazon's new London headquarters. WSP's challenge was to deliver the owner's vision for the tower within the constraints of a small construction footprint, while also ensuring that construction did not interfere with rail operations or damage existing masonry tunnels. The company needed to convince the project owners that they could fully realize their vision and build an economically viable tower within the available footprint.
The Challenge
WSP, a global management and consultancy services company, was tasked with designing and constructing the 50-story Principal Tower in London, a project valued at GBP 200 million. The challenge was to build this tower on a small footprint, adjacent to the city's financial district and the third-busiest train station in the country, Liverpool Street station. The design had to ensure that construction did not interfere with rail operations or damage the Victorian-era masonry tunnels. The tower's design also had to accommodate a six-track railway and a protected corridor for future development of two additional tracks. The project required a design that would not only fit into the limited space but also meet the owner's aesthetic and logistic specifications. Furthermore, the design had to account for frequent vibrations caused by the railway and minimize soil displacement.
The Solution
To overcome these challenges, WSP turned to Bentley applications, specifically RAM Concept and PLAXIS. PLAXIS was used to analyze multiple potential designs and model soil movement during excavation, construction, and the building lifecycle. The analysis indicated that constructing the ground floor slab first would provide lateral support to protect the masonry tunnels during underground construction. The software also predicted the lateral forces exerted by the tunnel arches, which helped optimize the slab design and construction. RAM Concept was used for all stages of foundation and basement design, from early concepts to final detailing. It provided a more accurate model of the foundation's behavior and reaction to train vibrations and helped ensure that the design was acoustically isolated, eliminating noise from nearby trains. The software also helped design other complex elements of the building, such as a hanging swimming pool.
Operational Impact
Quantitative Benefit

Case Study missing?
Start adding your own!
Register with your work email and create a new case study profile for your business.
Related Case Studies.

Case Study
System 800xA at Indian Cement Plants
Chettinad Cement recognized that further efficiencies could be achieved in its cement manufacturing process. It looked to investing in comprehensive operational and control technologies to manage and derive productivity and energy efficiency gains from the assets on Line 2, their second plant in India.

Case Study
Energy Saving & Power Monitoring System
Recently a university in Taiwan was experiencing dramatic power usage increases due to its growing number of campus buildings and students. Aiming to analyze their power consumption and increase their power efficiency across 52 buildings, the university wanted to build a power management system utilizing web-based hardware and software. With these goals in mind, they contacted Advantech to help them develop their system and provide them with the means to save energy in the years to come.

Case Study
Intelligent Building Automation System and Energy Saving Solution
One of the most difficult problems facing the world is conserving energy in buildings. However, it is not easy to have a cost-effective solution to reduce energy usage in a building. One solution for saving energy is to implement an intelligent building automation system (BAS) which can be controlled according to its schedule. In Indonesia a large university with a five floor building and 22 classrooms wanted to save the amount of energy being used.

Case Study
Powering Smart Home Automation solutions with IoT for Energy conservation
Many industry leaders that offer Smart Energy Management products & solutions face challenges including:How to build a scalable platform that can automatically scale-up to on-board ‘n’ number of Smart home devicesData security, solution availability, and reliability are the other critical factors to deal withHow to create a robust common IoT platform that handles any kind of smart devicesHow to enable data management capabilities that would help in intelligent decision-making

Case Study
Protecting a Stadium from Hazardous Materials Using IoT2cell's Mobility Platform
There was a need for higher security at the AT&T Stadium during the NFL draft. There was a need to ensure that nuclear radiation material was not smuggled inside the stadium. Hazmat materials could often be missed in a standard checkpoint when gaining entry into a stadium.








