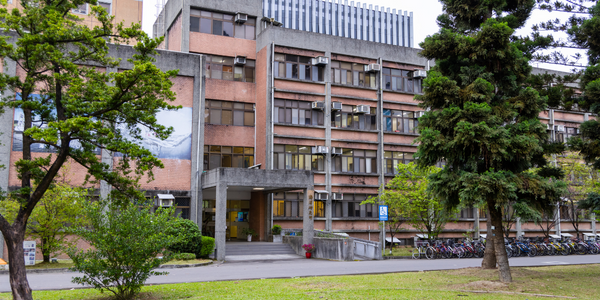Technology Category
- Networks & Connectivity - Routers & Bridges
- Sensors - GPS
Applicable Industries
- Buildings
- Cement
Applicable Functions
- Maintenance
- Product Research & Development
Use Cases
- Building Automation & Control
- Structural Health Monitoring
Services
- System Integration
- Testing & Certification
About The Customer
WSP is a global engineering professional services firm that provides technical expertise and strategic advice to clients in the Transportation & Infrastructure, Property & Buildings, Environment, Industry, Resources (including Mining and Oil & Gas) and Energy sectors. In this case, they were appointed to provide structural modeling and engineering services for One Blackfriars, a mixed-use development in London. The project features a 50-story residential tower, an adjoining three-story podium housing a gym and retail facilities, and a boutique hotel with 161 rooms, all built over a three-story basement with a swimming pool, spa, and parking facilities.
The Challenge
WSP was tasked with providing structural solutions for the complex geometry of One Blackfriars Tower, a 50-story mixed-use development in London. The project site had varying depths and remnants of a previously demolished building, which posed significant challenges. The design also had to accommodate 274 apartments within the skyscraper, each with unique layouts and no repetition throughout the building. The team also had to design temporary on-site client facilities and ensure the structural integrity of the asymmetrically shaped tower. The project required a high level of collaboration with architects, clients, and contractors to deliver an elegant super-structure with spectacular views of London.
The Solution
WSP used Bentley’s RAM Concept and RAM Structural System to design the floor slabs for this geometrically complex building. The team used MicroStation to share 3D models and produce automated production drawings, which facilitated collaboration. The software allowed WSP to design a temporary three-story, steel-framed facility fitted with replica apartments to serve as the marketing suite. The team also used the software to design support columns that offered unobstructed views without intruding on the apartment spaces. The team modeled and designed 225-millimeter thick, post-tensioned concrete floor slabs, which proved the most cost-effective solution. Bentley’s interoperable technology optimized the column configuration and automatically generated arrangement drawings that were shared with the contractor for construction.
Operational Impact
Quantitative Benefit

Case Study missing?
Start adding your own!
Register with your work email and create a new case study profile for your business.
Related Case Studies.

Case Study
System 800xA at Indian Cement Plants
Chettinad Cement recognized that further efficiencies could be achieved in its cement manufacturing process. It looked to investing in comprehensive operational and control technologies to manage and derive productivity and energy efficiency gains from the assets on Line 2, their second plant in India.

Case Study
Energy Saving & Power Monitoring System
Recently a university in Taiwan was experiencing dramatic power usage increases due to its growing number of campus buildings and students. Aiming to analyze their power consumption and increase their power efficiency across 52 buildings, the university wanted to build a power management system utilizing web-based hardware and software. With these goals in mind, they contacted Advantech to help them develop their system and provide them with the means to save energy in the years to come.

Case Study
Intelligent Building Automation System and Energy Saving Solution
One of the most difficult problems facing the world is conserving energy in buildings. However, it is not easy to have a cost-effective solution to reduce energy usage in a building. One solution for saving energy is to implement an intelligent building automation system (BAS) which can be controlled according to its schedule. In Indonesia a large university with a five floor building and 22 classrooms wanted to save the amount of energy being used.

Case Study
Powering Smart Home Automation solutions with IoT for Energy conservation
Many industry leaders that offer Smart Energy Management products & solutions face challenges including:How to build a scalable platform that can automatically scale-up to on-board ‘n’ number of Smart home devicesData security, solution availability, and reliability are the other critical factors to deal withHow to create a robust common IoT platform that handles any kind of smart devicesHow to enable data management capabilities that would help in intelligent decision-making

Case Study
Protecting a Stadium from Hazardous Materials Using IoT2cell's Mobility Platform
There was a need for higher security at the AT&T Stadium during the NFL draft. There was a need to ensure that nuclear radiation material was not smuggled inside the stadium. Hazmat materials could often be missed in a standard checkpoint when gaining entry into a stadium.








