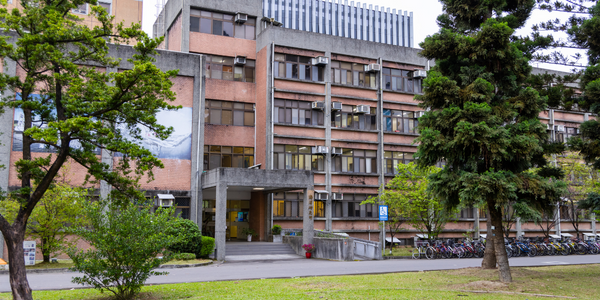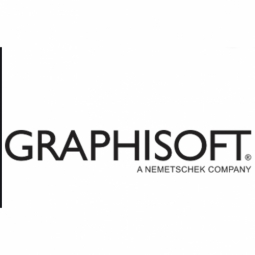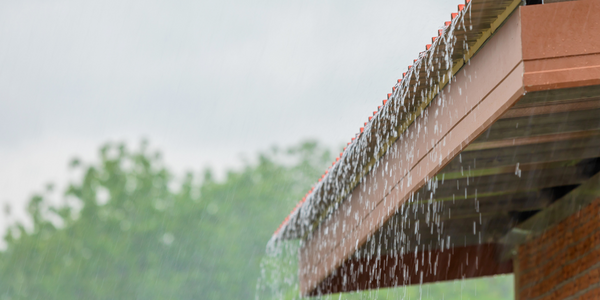Technology Category
- Infrastructure as a Service (IaaS) - Virtual Private Cloud
- Wearables - Virtual Reality Glasses, Headsets & Controllers
Applicable Industries
- Buildings
- Cement
Applicable Functions
- Maintenance
- Product Research & Development
Use Cases
- Building Automation & Control
- Structural Health Monitoring
Services
- System Integration
About The Customer
CARENE is a developer based in Saint-Nazaire. In 2013, they chose Coste Architecture’s design for their Aquatic Center. The design was selected for its compliance with the program, energy and environmental proposals, and innovative architectural proposal. CARENE represented a virtuous approach by asking for an overall construction budget and an additional budget for clean energy initiatives from each of the candidates. They quickly perceived the benefits of using BIM proposed by the Coste Agency, such as 3D Visualization and Virtual Tour, minimizing error risks and extra costs during construction, and building operation and maintenance. CARENE decided to train its teams internally on BIM.
The Challenge
In 2013, CARENE, a Saint-Nazaire developer, selected Coste Architecture’s design for their Aquatic Center. The design was not only compliant with the program but also demonstrated energy and environmental proposals, and an innovative architectural proposal – 3 wavy roofs supported by poles. The challenge was to manage the project effectively, especially considering the technical innovations involved, such as the structural columns in seismic zones. The project also required close collaboration with water and energy experts due to the high environmental quality energy requirements of the aquatic center. The architectural proposal of three roofs in the form of waves, supported by structural laminaria shaped columns in a seismic zone, called for true collaboration with structural engineers specializing in Ultra High Performance Fiber Concrete.
The Solution
Coste Architectures leveraged Building Information Modeling (BIM) to manage the project effectively. BIM was used in the design phase to detect problems as early as possible in the project, thus avoiding most risks of error and surprises. The 3D model developed in Archicad was used for immersive virtual presentations with BIMx, internal animations made simple and fast with Artlantis, and easy export of the model for the CGI artist. The use of BIM also assured seamless coordination between all stakeholders, leading to positive results of the collaborative work. Decisions could be made from as early as the preliminary design phase, saving valuable time for the future course of the project. The agency and their BIM Manager chose to deal with three batches of IFC in Archicad: the main structure, the frame, and the MEP network. The exchange of the digital model created in Archicad worked equally well with Revit MEP, Tekla Structures, AllPlan, and Solibri.
Operational Impact
Quantitative Benefit

Case Study missing?
Start adding your own!
Register with your work email and create a new case study profile for your business.
Related Case Studies.

Case Study
System 800xA at Indian Cement Plants
Chettinad Cement recognized that further efficiencies could be achieved in its cement manufacturing process. It looked to investing in comprehensive operational and control technologies to manage and derive productivity and energy efficiency gains from the assets on Line 2, their second plant in India.

Case Study
Energy Saving & Power Monitoring System
Recently a university in Taiwan was experiencing dramatic power usage increases due to its growing number of campus buildings and students. Aiming to analyze their power consumption and increase their power efficiency across 52 buildings, the university wanted to build a power management system utilizing web-based hardware and software. With these goals in mind, they contacted Advantech to help them develop their system and provide them with the means to save energy in the years to come.

Case Study
Intelligent Building Automation System and Energy Saving Solution
One of the most difficult problems facing the world is conserving energy in buildings. However, it is not easy to have a cost-effective solution to reduce energy usage in a building. One solution for saving energy is to implement an intelligent building automation system (BAS) which can be controlled according to its schedule. In Indonesia a large university with a five floor building and 22 classrooms wanted to save the amount of energy being used.

Case Study
Powering Smart Home Automation solutions with IoT for Energy conservation
Many industry leaders that offer Smart Energy Management products & solutions face challenges including:How to build a scalable platform that can automatically scale-up to on-board ‘n’ number of Smart home devicesData security, solution availability, and reliability are the other critical factors to deal withHow to create a robust common IoT platform that handles any kind of smart devicesHow to enable data management capabilities that would help in intelligent decision-making

Case Study
Protecting a Stadium from Hazardous Materials Using IoT2cell's Mobility Platform
There was a need for higher security at the AT&T Stadium during the NFL draft. There was a need to ensure that nuclear radiation material was not smuggled inside the stadium. Hazmat materials could often be missed in a standard checkpoint when gaining entry into a stadium.








