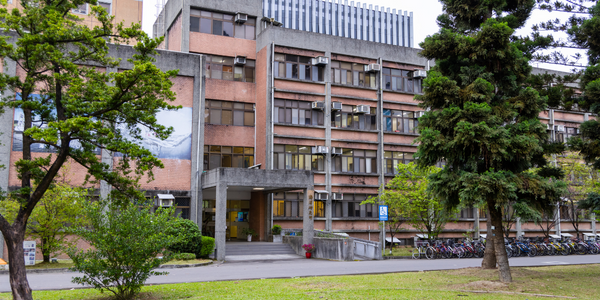Technology Category
- Sensors - GPS
- Sensors - Haptic Sensors
Applicable Industries
- Buildings
- Cement
Applicable Functions
- Product Research & Development
Use Cases
- Building Automation & Control
- Structural Health Monitoring
About The Customer
VYOM Consultants is a structural solutions provider founded in 2011. Initially working on mostly residential and commercial projects, the organization now offers expertise in structural solutions, architectural and preconstruction services, and project and site management. VYOM has worked on projects in India, Nepal, Tanzania, and the Ivory Coast. For the K10 Grand project, VYOM was retained as the structural consultant tasked with designing a building that meets and exceeds the highest expectations of Vadodara’s business elite. The K10 Grand is a pioneer office building that is defining new standards of commercial spaces in Vadodara, Gujarat, India.
The Challenge
VYOM Consultants were tasked with designing an innovative office building, K10 Grand, in Vadodara, Gujarat, India. The building was to meet the high expectations of Vadodara’s business elite and set new standards for commercial spaces in the area. The INR 1.2 billion project was to consist of a basement and 12 floors, totaling an area of 200,000 square feet. The design was to be unique, with three towers and a core structure in the middle, bulging outward for the bottom six floors and tapering upward for the top six floors. The design also required a column-free space in the entrance foyer. The unique shape of the building presented structural design challenges, including difficulties in arranging columns and shear walls, housing all utilities in the center core, and creating an earthquake-resistant design. The foundation of the building was a combined and raft foundation, necessitating careful evaluation of the structure before construction.
The Solution
VYOM used STAAD, a structural analysis and design software, to overcome the design challenges. Initially, the plan was to create four separate buildings, but after analyzing the design in STAAD, VYOM realized that this was not economical. They decided to connect all the buildings together, which was more cost-efficient. STAAD also helped VYOM decide where to put structural support columns. They suggested straight columns for the first nine floors and inclined columns from the ninth to twelfth floors, maintaining the architecture while staying within IS code requirements. VYOM also used post-tensioned beams, columns, and shear walls to prevent torsion in the building and arranged them so that the lateral force would rest completely on the center of the building. To provide column-free space in the foyer, they used 20-foot cantilever beams and slabs for the rest of the floors. STAAD also helped VYOM identify a high-tension zone on the ninth floor, which they managed with reinforcement and cables put into the same beams.
Operational Impact
Quantitative Benefit

Case Study missing?
Start adding your own!
Register with your work email and create a new case study profile for your business.
Related Case Studies.

Case Study
System 800xA at Indian Cement Plants
Chettinad Cement recognized that further efficiencies could be achieved in its cement manufacturing process. It looked to investing in comprehensive operational and control technologies to manage and derive productivity and energy efficiency gains from the assets on Line 2, their second plant in India.

Case Study
Energy Saving & Power Monitoring System
Recently a university in Taiwan was experiencing dramatic power usage increases due to its growing number of campus buildings and students. Aiming to analyze their power consumption and increase their power efficiency across 52 buildings, the university wanted to build a power management system utilizing web-based hardware and software. With these goals in mind, they contacted Advantech to help them develop their system and provide them with the means to save energy in the years to come.

Case Study
Intelligent Building Automation System and Energy Saving Solution
One of the most difficult problems facing the world is conserving energy in buildings. However, it is not easy to have a cost-effective solution to reduce energy usage in a building. One solution for saving energy is to implement an intelligent building automation system (BAS) which can be controlled according to its schedule. In Indonesia a large university with a five floor building and 22 classrooms wanted to save the amount of energy being used.

Case Study
Powering Smart Home Automation solutions with IoT for Energy conservation
Many industry leaders that offer Smart Energy Management products & solutions face challenges including:How to build a scalable platform that can automatically scale-up to on-board ‘n’ number of Smart home devicesData security, solution availability, and reliability are the other critical factors to deal withHow to create a robust common IoT platform that handles any kind of smart devicesHow to enable data management capabilities that would help in intelligent decision-making

Case Study
Protecting a Stadium from Hazardous Materials Using IoT2cell's Mobility Platform
There was a need for higher security at the AT&T Stadium during the NFL draft. There was a need to ensure that nuclear radiation material was not smuggled inside the stadium. Hazmat materials could often be missed in a standard checkpoint when gaining entry into a stadium.








