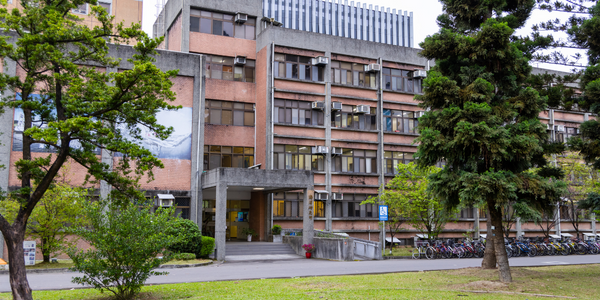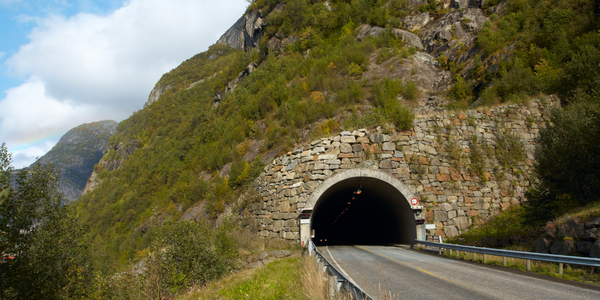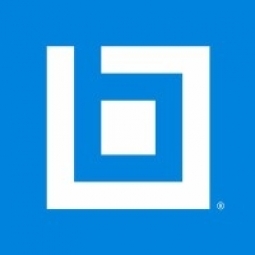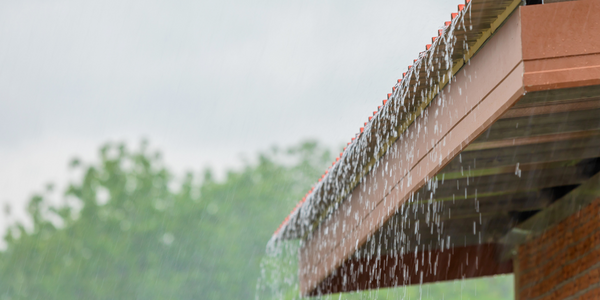公司规模
SME
地区
- Europe
国家
- Hungary
产品
- Bluebeam Revu
- Archicad
- Graphisoft’s BIM software
- Studio Sessions
技术栈
- BIM
- Digital Dashboards
- Remote Collaboration Tools
实施规模
- Enterprise-wide Deployment
影响指标
- Cost Savings
- Productivity Improvements
- Digital Expertise
技术
- 应用基础设施与中间件 - 数据交换与集成
- 功能应用 - 远程监控系统
适用行业
- 建筑与基础设施
- 建筑物
适用功能
- 离散制造
用例
- 远程协作
服务
- 云规划/设计/实施服务
- 软件设计与工程服务
关于客户
Márkus Engineering is a family-run multi-disciplinary engineering and management firm based in Budapest, Hungary. The firm specializes in high-end construction projects and has managed over 60 projects worth over €40 million. Márkus Engineering oversees everything from design through to operation. Their most ambitious project to date is the build of a new Radisson Collection Hotel in Budapest’s central plaza, St. Stephen’s Square. The objective of the project is to create a spectacular hotel to attract tourists to the center of Budapest. Márkus was appointed to manage and provide technical supervision to ensure project delivery on time and on budget. The construction on the 71-room hotel began in mid-2019 and is set to complete in 2021.
挑战
Márkus Engineering, a Budapest-based civil engineering firm, was in the midst of managing a major renovation project when the COVID-19 pandemic hit. The project was the creation of a new Radisson Collection Hotel in St. Stephen’s Square. With face-to-face work restricted by the pandemic, the firm needed a reliable online project collaboration platform to maintain information flow between project teams both on- and off-site. The solution had to work with Archicad, Graphisoft’s BIM software, which was used by the project’s designers and architects. The firm was also looking to become more digital and BIM-focused to keep up with the rapidly growing AEC market in Hungary.
解决方案
Márkus Engineering adopted Bluebeam Revu, a solution that integrates with Archicad, to facilitate remote work and collaboration. The integration allowed project teams to switch seamlessly to remote work, streamlining working processes and leading to time and cost savings across the project. Design reviews, quantity takeoffs, and estimations were all much quicker with Revu. The firm also used Studio Sessions to maintain weekly project meetings during lockdown. The Archicad-Revu design review workflow involved saving views or layouts as PDFs in Archicad, sending these PDFs to project stakeholders for markup in Studio, and importing the PDF markups to Archicad using Bluebeam Connection.
运营影响
数量效益

Case Study missing?
Start adding your own!
Register with your work email and create a new case study profile for your business.
相关案例.

Case Study
Energy Saving & Power Monitoring System
Recently a university in Taiwan was experiencing dramatic power usage increases due to its growing number of campus buildings and students. Aiming to analyze their power consumption and increase their power efficiency across 52 buildings, the university wanted to build a power management system utilizing web-based hardware and software. With these goals in mind, they contacted Advantech to help them develop their system and provide them with the means to save energy in the years to come.

Case Study
IoT System for Tunnel Construction
The Zenitaka Corporation ('Zenitaka') has two major business areas: its architectural business focuses on structures such as government buildings, office buildings, and commercial facilities, while its civil engineering business is targeted at structures such as tunnels, bridges and dams. Within these areas, there presented two issues that have always persisted in regard to the construction of mountain tunnels. These issues are 'improving safety" and "reducing energy consumption". Mountain tunnels construction requires a massive amount of electricity. This is because there are many kinds of electrical equipment being used day and night, including construction machinery, construction lighting, and ventilating fan. Despite this, the amount of power consumption is generally not tightly managed. In many cases, the exact amount of power consumption is only ascertained when the bill from the power company becomes available. Sometimes, corporations install demand-monitoring equipment to help curb the maximum power demanded. However, even in these cases, the devices only allow the total volume of power consumption to be ascertained, or they may issue warnings to prevent the contracted volume of power from being exceeded. In order to tackle the issue of reducing power consumption, it was first necessary to obtain an accurate breakdown of how much power was being used in each particular area. In other words, we needed to be able to visualize the amount of power being consumed. Safety, was also not being managed very rigorously. Even now, tunnel construction sites often use a 'name label' system for managing entry into the work site. Specifically, red labels with white reverse sides that bear the workers' names on both sides are displayed at the tunnel work site entrance. The workers themselves then flip the name label to the appropriate side when entering or exiting from the work site to indicate whether or not they are working inside the tunnel at any given time. If a worker forgets to flip his or her name label when entering or exiting from the tunnel, management cannot be performed effectively. In order to tackle the challenges mentioned above, Zenitaka decided to build a system that could improve the safety of tunnel construction as well as reduce the amount of power consumed. In other words, this new system would facilitate a clear picture of which workers were working in each location at the mountain tunnel construction site, as well as which processes were being carried out at those respective locations at any given time. The system would maintain the safety of all workers while also carefully controlling the electrical equipment to reduce unnecessary power consumption. Having decided on the concept, our next concern was whether there existed any kind of robust hardware that would not break down at the construction work site, that could move freely in response to changes in the working environment, and that could accurately detect workers and vehicles using radio frequency identification (RFID). Given that this system would involve many components that were new to Zenitaka, we decided to enlist the cooperation of E.I.Sol Co., Ltd. ('E.I.Sol') as our joint development partner, as they had provided us with a highly practical proposal.

Case Study
Intelligent Building Automation System and Energy Saving Solution
One of the most difficult problems facing the world is conserving energy in buildings. However, it is not easy to have a cost-effective solution to reduce energy usage in a building. One solution for saving energy is to implement an intelligent building automation system (BAS) which can be controlled according to its schedule. In Indonesia a large university with a five floor building and 22 classrooms wanted to save the amount of energy being used.

Case Study
Powering Smart Home Automation solutions with IoT for Energy conservation
Many industry leaders that offer Smart Energy Management products & solutions face challenges including:How to build a scalable platform that can automatically scale-up to on-board ‘n’ number of Smart home devicesData security, solution availability, and reliability are the other critical factors to deal withHow to create a robust common IoT platform that handles any kind of smart devicesHow to enable data management capabilities that would help in intelligent decision-making

Case Study
Splunk Partnership Ties Together Big Data & IoT Services
Splunk was faced with the need to meet emerging customer demands for interfacing IoT projects to its suite of services. The company required an IoT partner that would be able to easily and quickly integrate with its Splunk Enterprise platform, rather than allocating development resources and time to building out an IoT interface and application platform.








